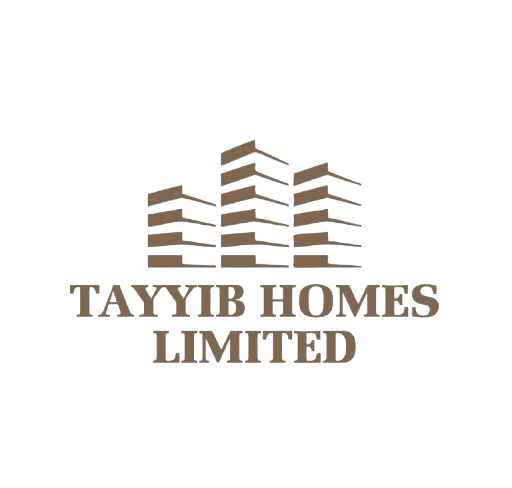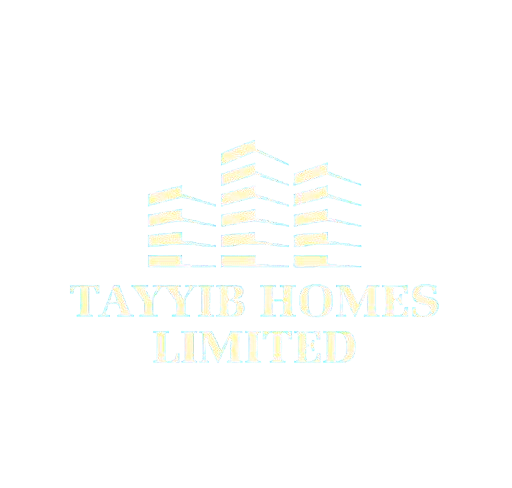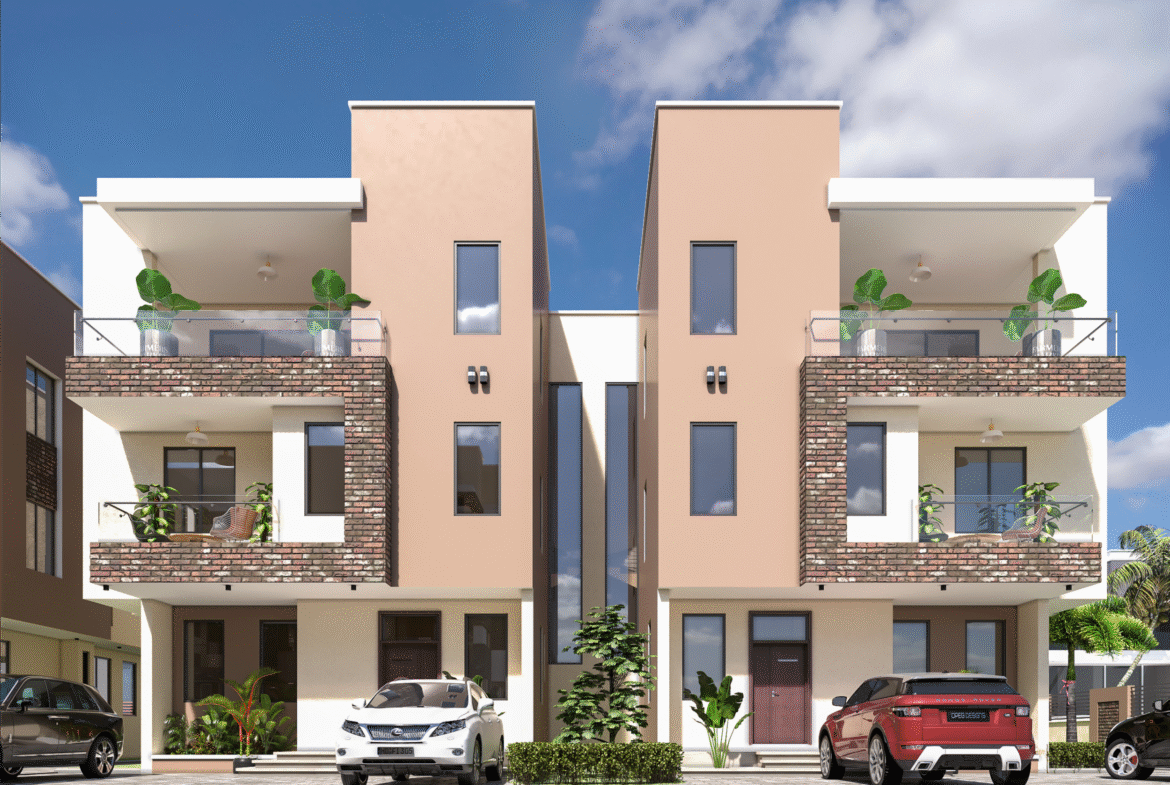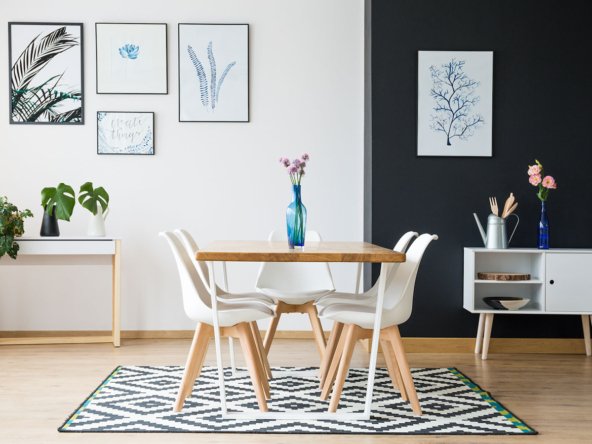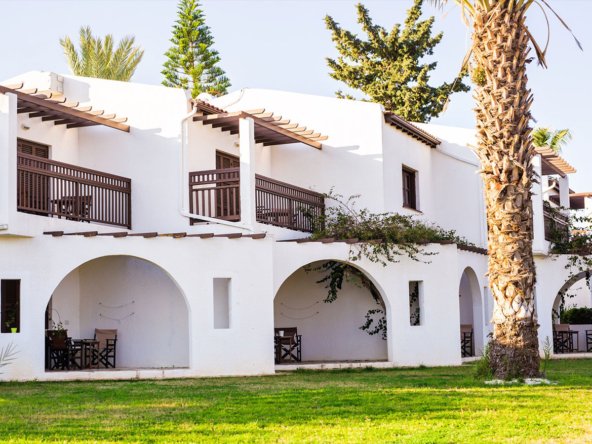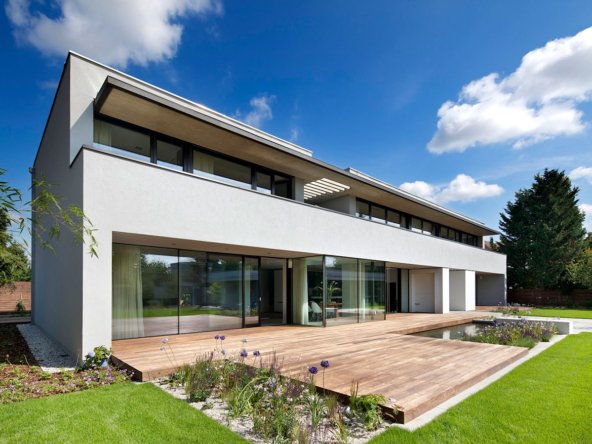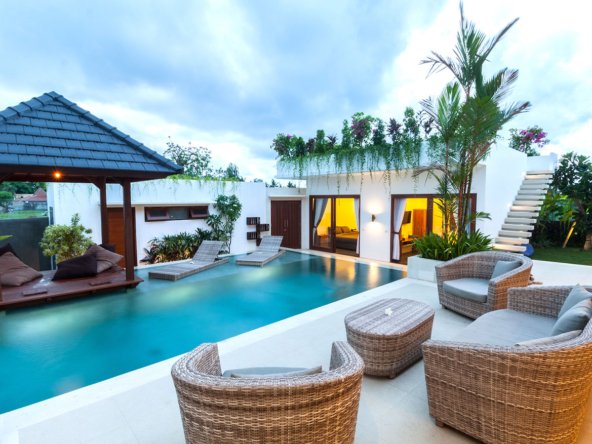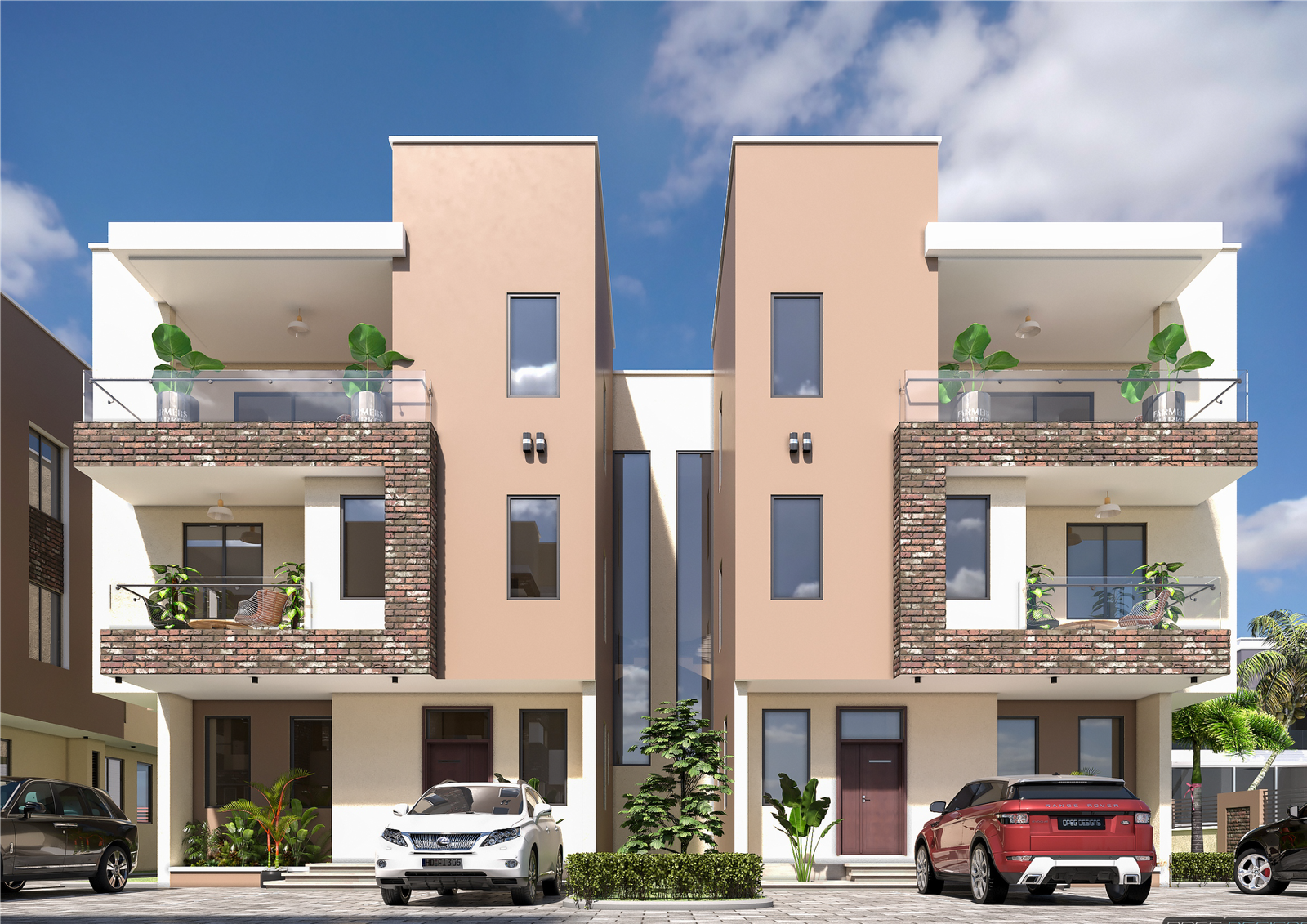The Harmony Haven – Semi-Detached Duplex
Overview
- Residential
- 3
- 5
- 1
Description
The Harmony Haven is a place where a group of people with the same interest live together. The Harmony Haven by Tayyib Homes is originally envisioned a community where luxury and comfort interests. Living in an elegantly sophisticated and welcoming environment. We invite you to be a part of this vision, the perfect community for the few who have decided that anything below perfection is unacceptable.
Originally Meets Aesthetics and Functionality
Every square inch of each Harmony Haven receives the same devotion the same unstinting, uncompromising dedication to quality that Tayyib Homes Options is known for. A dedication born of decades of experience and our passion to deliver only the best of the best. With the outer southern express way a few meters away the tedious hurdles of getting to your destination is eliminated. The serene environment and the sights and sound of nature with your home overlooking the Mpape Hills and Katampe mountains, there is no better location for your dream home.
Property Documents
Address
Open on Google Maps- Address Suite 5b, No 22 I.T Igbani Street
- City Abuja
- State/county Federal Capital Territory (FCT) - Abuja
- Zip/Postal Code 900108
- Area Jabi District
- Country Nigeria
Details
Updated on May 13, 2025 at 5:18 pm- Bedrooms: 3
- Room: 1
- Bathrooms: 5
- Garage: 1
- Property Type: Residential
- Property Status: For Sale, New Costruction
Additional details
- Main lounge : 29sqm
- Ante Room : 8sqm
- Guest Toilet : 2sqm
- Dinning : 14sqm
- Store : 6sqm
- Kitchen : 20sqm
- Maid’s Room : 8sqm
- Bathroom : 2sqm
- Bedroom 1 : 25sqm
- Bathroom : 5sqm
- Bedroom 2 : 19sqm
- Bathroom : 5sqm
- Bedroom 3 : 29sqm
- Bathroom : 5sqm
- Family Lounge : 29sqm
- Master Bedroom : 34sqm
- Master Closet : 9sqm
- Master Bathroom : 9sqm
- Study : 15sqm
- Sit-out : 21sqm
- Balcony : 12sqm
